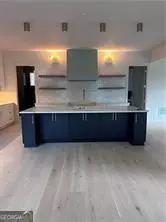$1,578,500
$1,595,000
1.0%For more information regarding the value of a property, please contact us for a free consultation.
5 Beds
5.5 Baths
0.27 Acres Lot
SOLD DATE : 09/23/2025
Key Details
Sold Price $1,578,500
Property Type Single Family Home
Sub Type Single Family Residence
Listing Status Sold
Purchase Type For Sale
Subdivision Ashford Park
MLS Listing ID 10584440
Sold Date 09/23/25
Style Craftsman
Bedrooms 5
Full Baths 5
Half Baths 1
HOA Y/N No
Year Built 2025
Annual Tax Amount $5,284
Tax Year 2024
Lot Size 0.270 Acres
Acres 0.27
Lot Dimensions 11761.2
Property Sub-Type Single Family Residence
Source Georgia MLS 2
Property Description
Where elegance meets everyday comfort-this 5-bedroom, 4.5-bath home with an UNFINISHED basement was designed for both style and function. Step through the inviting portico entry into a bright foyer that leads to a main-level guest suite or study with a private full bath. A powder room and mudroom add convenience, while the chef's kitchen impresses with top-of-the-line appliances, a gas range, large walk-in scullery, and a seamless view into the fireside family room. A separate vaulted dining room is perfect for intimate dinners or lively gatherings. Upstairs, a spacious vaulted owner's suite is a retreat with its spa-inspired bath-featuring a double vanity, soaking tub, and oversized walk-in closet. Two additional bedrooms with walk-in closets share a full bath, and the laundry room is thoughtfully located on the same level. The covered porch with its own fireplace invites you to relax outdoors in any season. All this, just minutes from the vibrant shops, dining, and charm of Ashford Park. A home that truly has it all-don't miss it!
Location
State GA
County Dekalb
Rooms
Basement Interior Entry, Unfinished
Dining Room Seats 12+
Interior
Interior Features Double Vanity, Vaulted Ceiling(s), Walk-In Closet(s)
Heating Central, Zoned
Cooling Ceiling Fan(s), Central Air, Zoned
Flooring Hardwood
Fireplaces Number 2
Fireplaces Type Family Room, Outside
Fireplace Yes
Appliance Dishwasher, Disposal, Refrigerator
Laundry Upper Level
Exterior
Parking Features Garage, Attached
Garage Spaces 2.0
Community Features Park, Playground, Street Lights, Near Public Transport, Walk To Schools, Near Shopping
Utilities Available Cable Available, Electricity Available, Natural Gas Available, Phone Available, Water Available
View Y/N No
Roof Type Composition
Total Parking Spaces 2
Garage Yes
Private Pool No
Building
Lot Description Private
Faces From I-85, take exit 94, head West on Chamblee Tucker Rd, take slight Left onto New Peachtree Rd, take Left onto Clairwood Terrace, Home on the left.
Sewer Public Sewer
Water Public
Architectural Style Craftsman
Structure Type Concrete
New Construction Yes
Schools
Elementary Schools Ashford Park
Middle Schools Chamblee
High Schools Chamblee
Others
HOA Fee Include None
Tax ID 18 278 11 009
Security Features Carbon Monoxide Detector(s),Smoke Detector(s)
Special Listing Condition New Construction
Read Less Info
Want to know what your home might be worth? Contact us for a FREE valuation!

Our team is ready to help you sell your home for the highest possible price ASAP

© 2025 Georgia Multiple Listing Service. All Rights Reserved.







